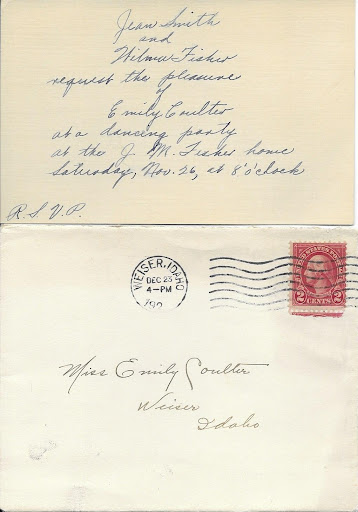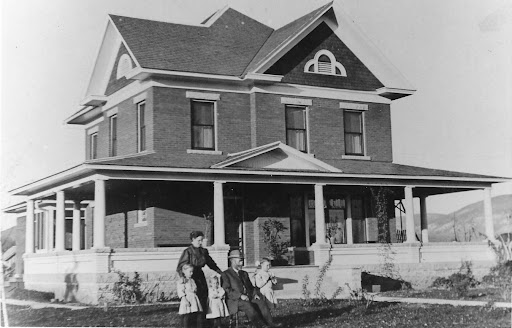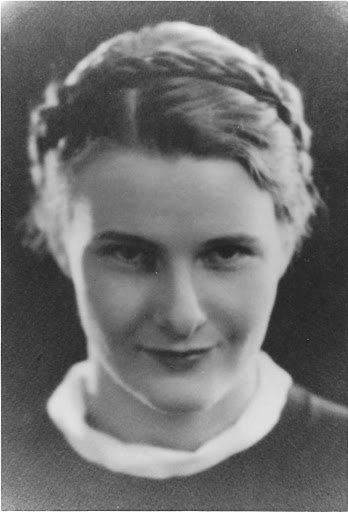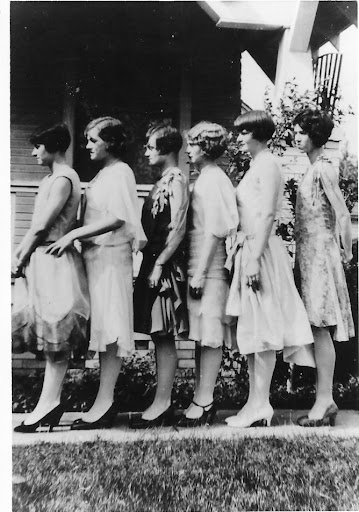By Tony Edmondson, Weiser Architectural Preservation Committee Member
Our story begins long before the construction of our home. While the Fisher family history is well documented by their descendants, I’m sharing a less formal, mostly from memory, and hopefully shorter version here. It starts with James Marchbank Fisher, who was born in 1848 in Scotland and emigrated to the U.S. in 1867. He makes his way out west and eventually to the Little Willow Creek area where he begins a sheep operation, soon going into partnership with Scott Brundage (yes, the guy associated with the mountain in McCall). Our guy got a less conspicuous namesake in the form of Fisher Creek which flows into upper Payette Lake. When he’s satisfied with his success, he heads back to Scotland, where in 1897 he marries Wilhelmina Kirk (25 years his junior) and brings her home to Idaho.
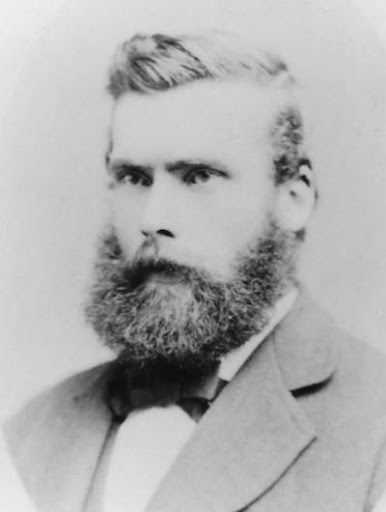
By then, he’s living on a ranch on the Weiser Flat and at age 50, the first of his 7 children (all girls) are born. Jeanna in 1898, Catherine in 1900, and Roberta in 1902. Sadly, tragedy struck in January 1903 when all three toddlers became ill. Within a few days of one another, Jeanna and Catherine succumbed. Years later they would be joined in rest near a large headstone at Hillcrest Cemetery by their parents and two sisters, Roberta and Willie. Before her death, Roberta would tell us that what saved her was the whiskey she was given! For years, the family attributed those deaths to a viral condition. During a house centennial reunion, we hosted for more than 50 family descendants, they conjectured the more likely cause was botulism! Whatever the cause, I’ve often wondered what that must have been like for Wilhelmina, losing two children within days, only a few years after moving to desolate sagebrush country with no family to support her but a husband old enough to be her father. But that was a different world and life went on. Roberta was soon followed by Chris(tine) in 1904, (Frances) Mary in 1907, (Wilma) “Willie” in 1911, and Bea(trice) in 1915.
By 1907, James was a well-respected figure in the Weiser community. It was time to retire from the ranch and move to town, so a larger and more substantial home was commissioned to local and regional architect H. W. (Herbert Weston) Bond. Early in our ownership, we learned that Bond designed the similar looking (but larger) home to the east of ours for the Broderson family in 1915, what is now the Hartland Inn on highway 95 in New Meadows, and the now extant New Meadows Hotel which was located near the intersection of highways 55 & 95. He likely designed others in our region as well. More recent research I’ve done suggests Bond was only in Weiser early in the 20th century. He lived and worked for several years in Baker City, Or, as well as Santa Barbara, Ca, after coming out west, so he apparently had some level of success.
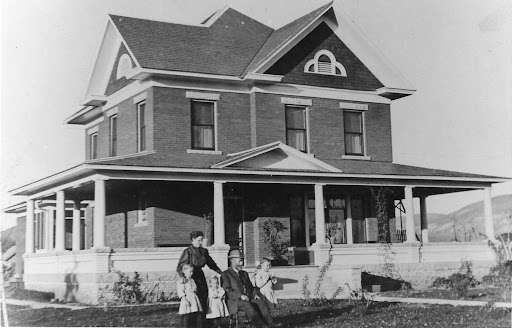
Construction on the house got underway in 1907 in what countryside was then, just outside of town. Our home would soon be joined by the Leighton House to the west in 1909, and the previously referenced Broderson home in 1915. Each were situated on generous ten acre lots which ran up to the Galloway ditch. The original blueprints and multi-page typewritten specifications which have remained with our house, contain a handwritten note disclosing the Fishers moved into their new home on March 1, 1908. At that time, the house was heated by a fireplace in the living room, wood stoves in the rear parlor and dining room, and the cookstove in the kitchen (which Salley Baker recalled still present in 1961). All three chimneys still stand proudly. There were 3 bedrooms upstairs accompanied by a rudimentary bathroom in the attic area above the kitchen, at the back of the house. The family tells us they called the 4th bedroom located downstairs off the kitchen, “the infirmary”. It seems when family members got sick, they were isolated near the kitchen and downstairs bathroom until they were well.
With more kids on the way, the Fisher family soon outgrew this house and in 1911, they raised the roof over the kitchen and “infirmary” at the back of the house, and added two more bedrooms, modernized the upstairs bathroom, installed a back stairway, and added an attic stairway which led to two unfinished rooms on the third floor. More importantly, they added a hot water heating system to the house. The family told us that a trainload of hot water heating systems came through Weiser and they weren’t going to be left out! That original boiler (converted from coal to oil, and then natural gas) and radiators were still providing faithful service when we purchased the house in 1981. We’ve since installed a high efficiency boiler which still feeds those radiators!
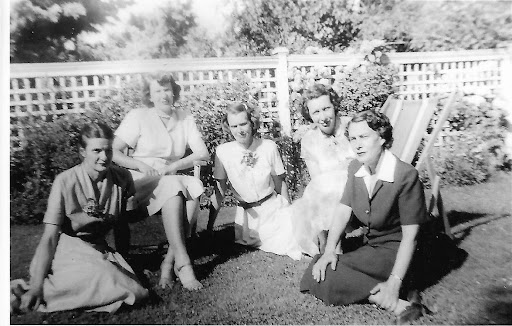
James was a good provider and saw that all his daughters received college educations, four of them graduating from the U of I. We have one of the steamer trunks that accompanied them on the train to school and back each year. When he died in 1935, his wake was held in the front room! His wife survived him by 25 years, passing in 1961, with both of them having lived to the same ripe old age. Roberta, the oldest surviving daughter, had married late in the 1920’s and moved to Pocatello, where they had a daughter. She soon divorced and moved back with Jean to the family home, where she became a much beloved schoolteacher and librarian in the Weiser School District. A few years after her retirement, she sold the house and moved to Oregon in 1974 to be closer to her daughter. In 1957, Jean married Bill Marshall at the Weiser Presbyterian church and made their home in Oregon. In fact, all the daughters eventually married and moved away. However, they always returned home through the years, with Roberta and Chris returning frequently during the early years of our ownership. We were blessed to have experienced relationships with the Fisher women, Roberta (“Bert” to her family), Chris, Willie, and Bea. Sadly, Mary passed away in 1982 before we could meet her, but her children have given us a good idea of what she must have been like.
At the time we decided to move to Weiser in 1981, we told our realtor, Louise Tarter, we wanted an original, unaltered house and that’s exactly what she brought us. It’s the only house we looked at when we came to Weiser that February. The Merrill’s were in their third year of ownership, having bought the house from Delbert and Carolyn Petty, who had purchased it from Roberta in 1974. By then, the back acreage had been sold off, leaving just the acre on which the house sat and the acre to our east. When we moved in during Fiddle Week 1981, 6th Street dead ended at the recently built apartments directly behind us. The original barn was gone but the Leighton barn remained. The original, solid concrete-walled, one car garage was still standing, though listing more than the Titanic! With no practical way to resurrect it, a little nudge created a pile of rubble which we stacked into low landscape walls that still remain around the yard. Though long gone, we’ve often laughed as we’ve recalled the story Roberta and Chris told of how every time they’d pull their 1916 Buick touring car through those narrow swinging doors, they’d “knock off a piece of brass”!
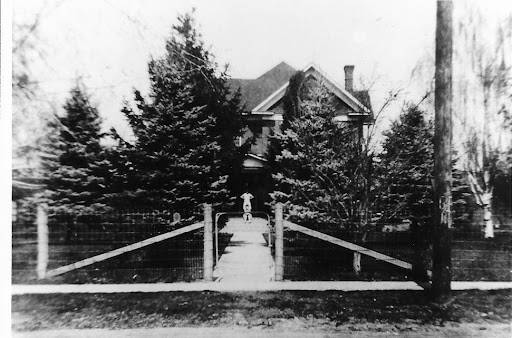
Also present in the house at our purchase were most original light fixtures, wallpaper in three bedrooms, varnished woodwork, and even some wool carpeting dating to James’s last years! This was due perhaps to Petty’s children being already raised by their family’s ownership. While Merrill’s seven children certainly left their marks, their ownership was so short that the house survived pretty much intact. The house was always a single-family home and by 1986, we’d already become the second longest owners. Sadly, the end of the century would also bring an end to most of the mature trees in our front yard, grown from mail order nurseries in Chicago when the house was built.
We’ve strived to honor the legacy bestowed on us by good fortune and the original family. We replaced the garage with a building sympathetic to the style of the home. The original footprint and fabric of our home remains, which was a real challenge in a kitchen with five doors, two windows, a chimney stack, and no uninterrupted wall! The litmus test for all modifications is “would it still be recognizable and feel like home to the Fishers”? That family has blessed us with some original artifacts, including the rocker on which Wilhelmina nursed all seven of her children. Perhaps most treasured by us is how they’ve welcomed us into their family, sharing stories and memories which remain with us long after many have passed. Besides many photos, we have a copy of a video oral history done here at the house during the centennial reunion in 2008. We stay in touch with the Fishers, having spoken by phone recently with Jean who turned 90 last year and whom we’ll be visiting in the coming months. We also received separate visits from descendants last year, one of them flying in on a private plane. I took a video of them buzzing over us when they flew home to Washington. Our story, their story, continues as does our work and woeful maintenance on their home. We’ve put on two roofs and masonry has been repointed, though painting, updating plumbing and electrical is ongoing!
Of the 4 surviving daughters, we came to know Willie more intimately. She referred to herself as the black sheep in the family because learning was difficult. She managed to get through St. Margaret’s School for Girls in Boise, but instead of going directly onto college, she took her allotment money and went to Paris! She eventually completed university, but it was only later in life when she was finally diagnosed with dyslexia! As young girls she and a sister left several inscribed messages on our attic walls, some of which were only discovered during the centennial celebration of the house. They have all been preserved! All five sisters became remarkable, independent, and successful women.
I hope you enjoy the photos. In the coming months, look for other members’ stories about their historic properties, projects underway or completed, or just experiences and hobbies they enjoy and feel you might too. New members are always welcomed, whether you own a historic property, just appreciate them, or want to have a little fun with like-minded souls!
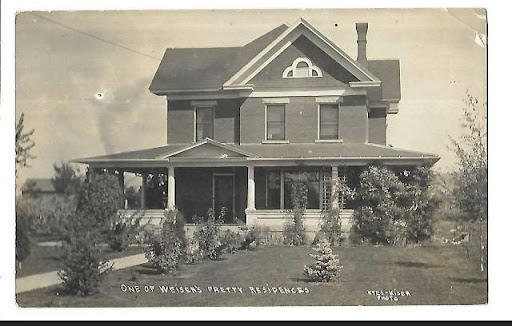
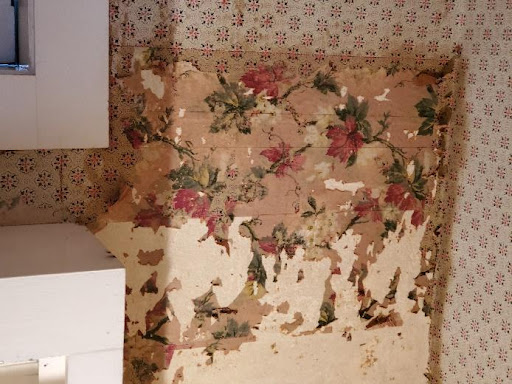
Original wallpaper hidden under 1950’s paper as work gets underway in butler’s pantry. 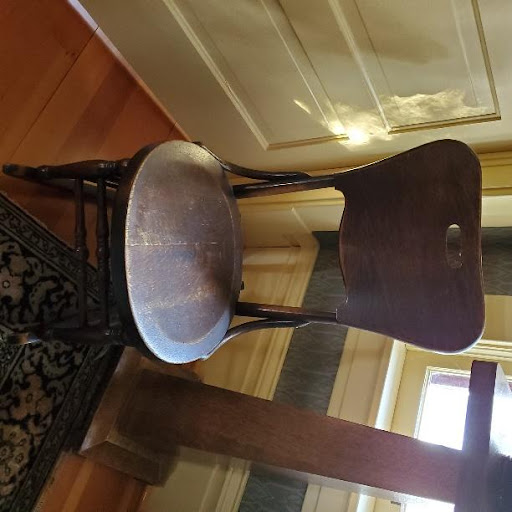
Original nursing rocker. 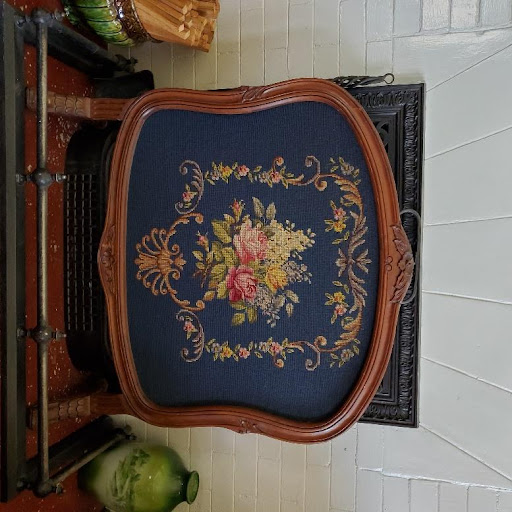
Needle point fireplace screen by Wilhelmina Fisher
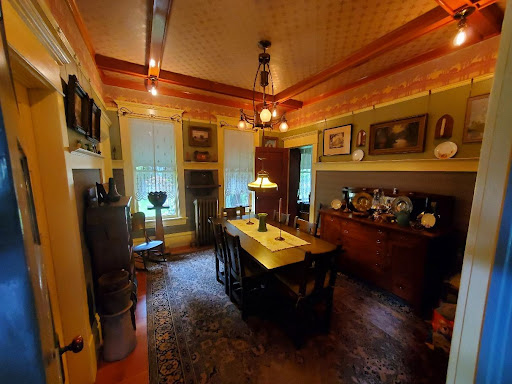
“Infirmary” now used as breakfast room. 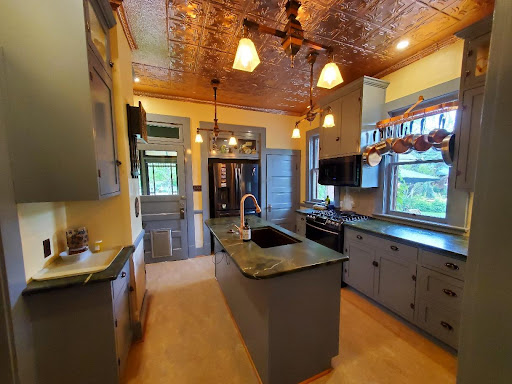
What you do with 5 doors, 2 windows, and a chimney stack! 
Master bedroom w/original wallpaper
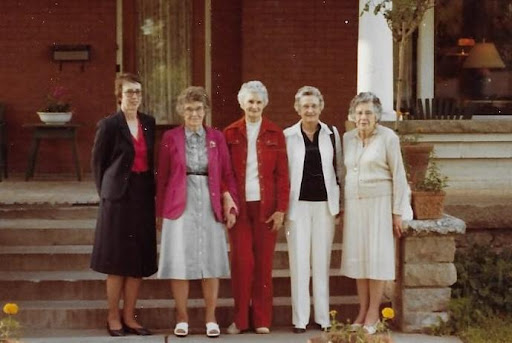
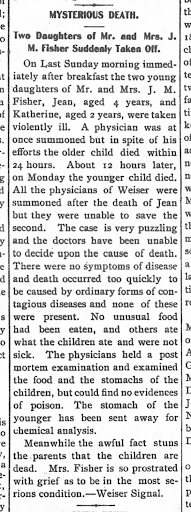
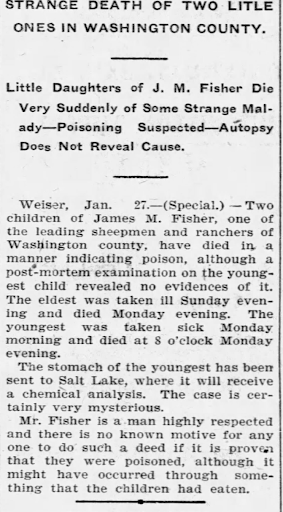
This was so sweet that I couldn’t help but include it. Emily Coulter (Liz Mowrey’s mom) was good friends with Wilma Fisher. Some years ago, Liz shared some of her family history with us, including a couple pieces of correspondence between those two friends. Here’s an invitation Willie sent to Emily. Not sure how to reconcile the postmark date a month following the dance. Another of life’s mysteries!
